Wrocław 2024-10-10
Wrocław Mikołajów Railway Station.
Geographic coordinates: 51.116N 16.998E. Elevation 125 m (410.11 ft). Address ulica Stacyjna 5, Wrocław.
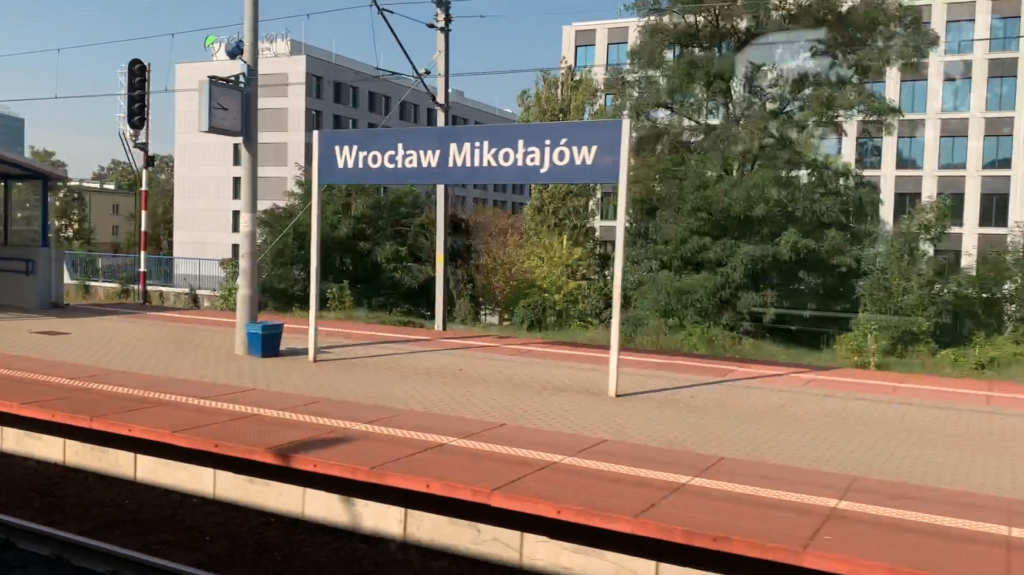
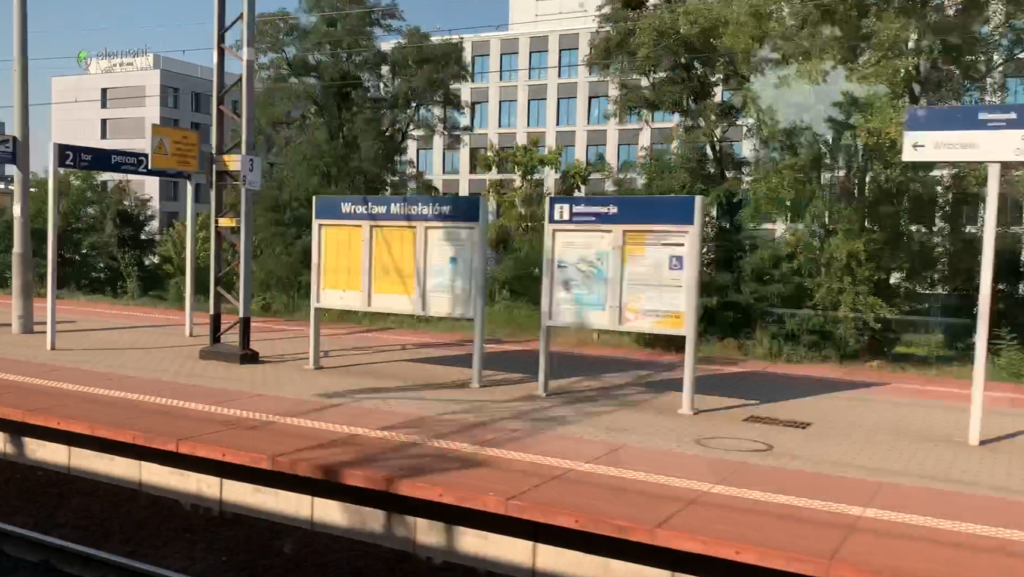
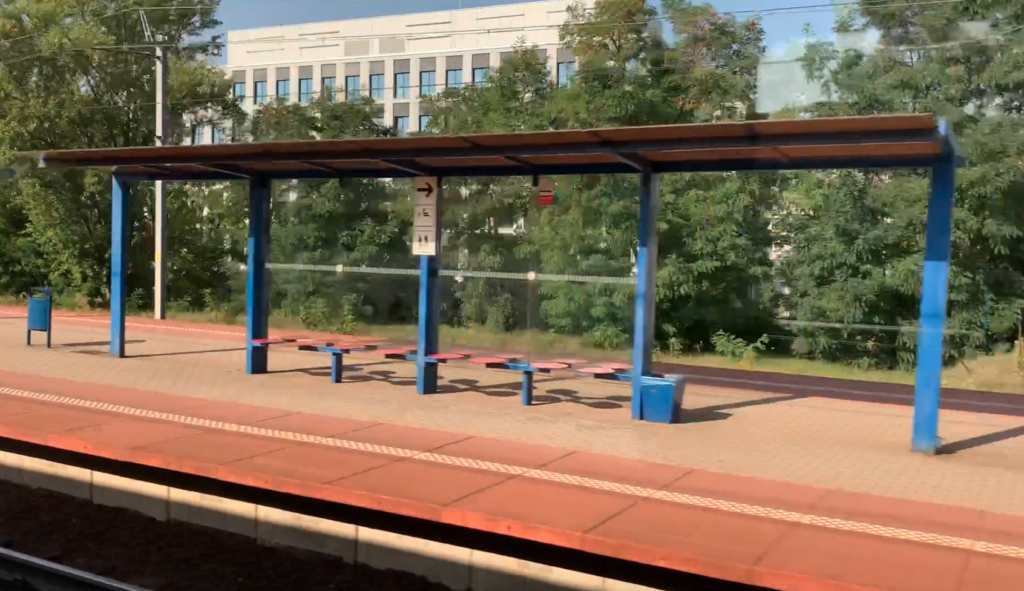
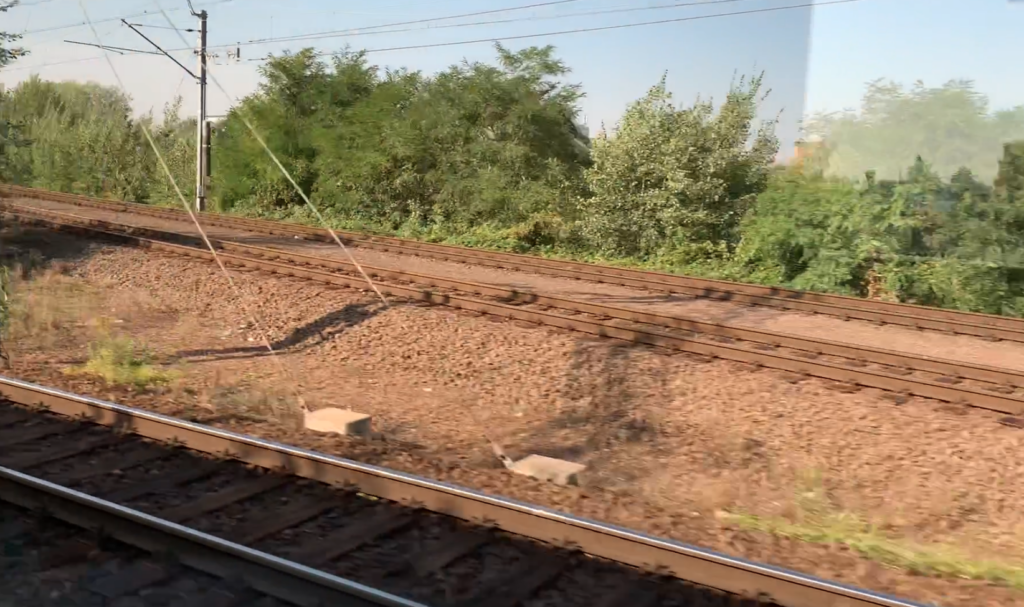
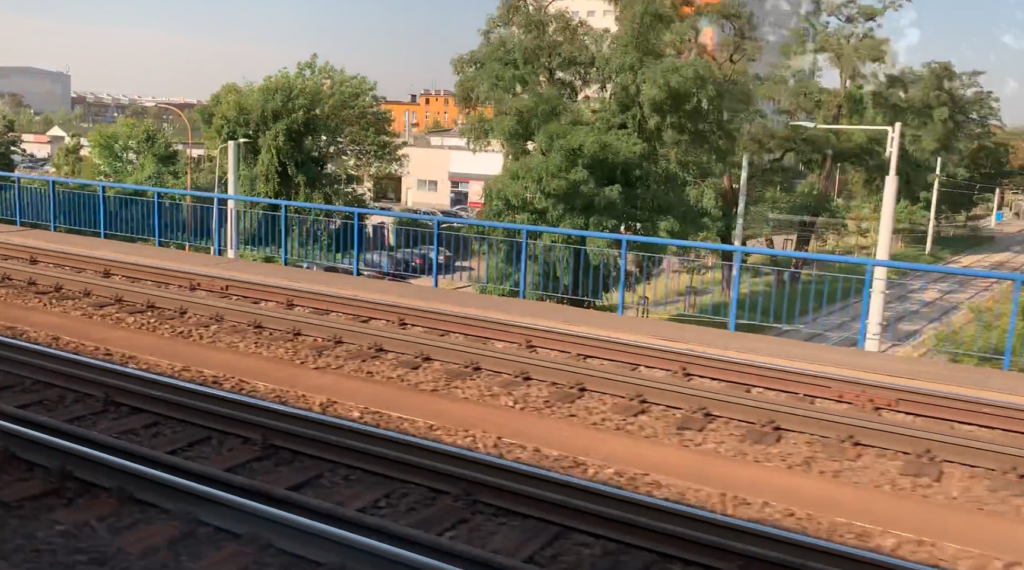
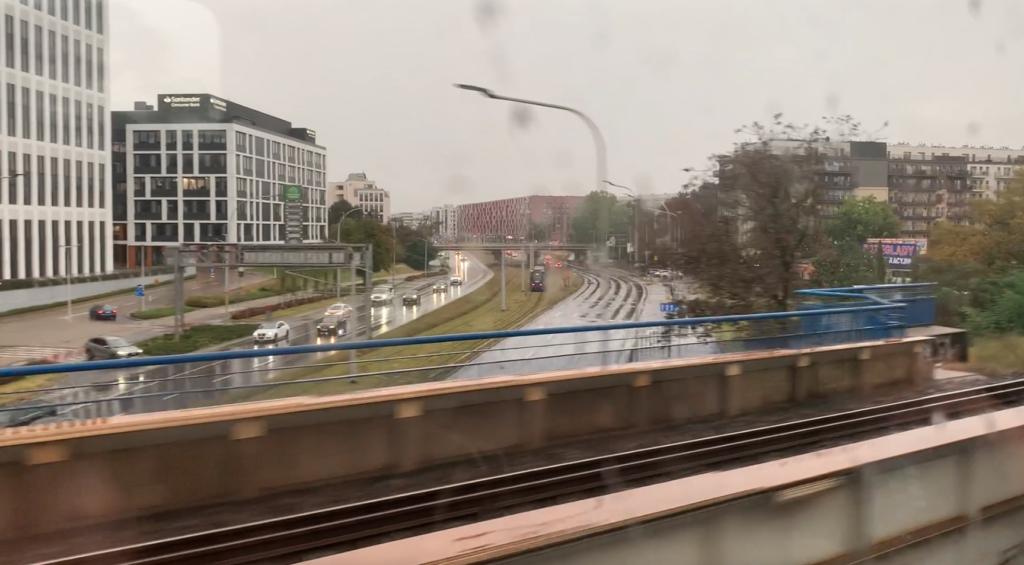
Wrocław Mikołajów station was built relatively late, in 1906, in Germanic Wrocław, on the existing Wrocław–Poznań railway line (currently LK No. 271). The station received the Germanic name Breslau Nicolaitor. The station was built on an embankment, which was widened at this point. In the form we know today, Wrocław Mikołajów was built in 1913.
The following railway lines run through Wrocław Mikołajów station: LK No. 271 Wrocław Główny – Poznań Główny. LK No. 143 Kalety – Wrocław Popowice WP2. LK No. 756 Stadion – Wrocław Popowice WP4. In the classification of railway facilities, the station was marked “pogp” – passenger stop and branch station Wrocław Mikołajów WP2. According to the PKP classification, the station has the category of an agglomeration station.
The name “Wrocław Mikołajów” comes from the historic district of Wrocław known as Szczepin, which was once an independent village called Mikołajów (Germanic Nikolausdorf). This village was located in the area of today’s Szczepin housing estate, and its name probably comes from Saint Nicholas, the patron saint of numerous parishes and churches in Poland and Europe. Over time, as Wrocław grew, Mikołajów was absorbed into the city. Although the name of the village disappeared from administrative use, it survived in some local names, such as the Wrocław Mikołajów railway station. This is an example of how historical names of former settlements and localities can be preserved in the urban infrastructure, even though the original localities were absorbed by the expanding cities.
In 1906, the station building was also opened. It is a relatively unusual station for Germanic designs. However, a similar station building was built at Wrocław Kuźniki station. The building is three-storey, including a developed attic. It was built of red brick and was plastered. The station has a high gable roof and is covered with red roof tiles. The emphasis in the building was primarily on functionality. A large clock with a white face was placed in the front wall, from the station square. Apartments for the families of railway employees were placed on the upper floor. Downstairs there were ticket and luggage offices, a waiting room and a restaurant. After World War II, the clock was dismantled. However, after the last renovation, the clock returned to its place. The last renovation restored the former glory of the building. The elevation was painted dark pink, and the windows are modelled on the original windows. The main hall was renovated. An entrance from the station hall to the tunnel leading to the platforms was made. New floors and tiles were installed on the walls. The ticket offices and toilets were renovated. The staircase was also renovated, and the entire building was insulated. The damaged cornices and pilasters were recreated on the walls. The renovated elevation was protected with a special coating that prevented it from being destroyed by graffiti vandals. A monitoring system was installed in the building. Currently (2011) six families live in the building. The renovation was completed in 2011. A small parking lot for several cars was also built near the station. At that time (2011), the tunnel and platforms required renovation.
In 2012, the tunnel leading to the platforms and to the other side of the track (Bolkowska Street) was renovated. All entrances, especially the platforms, were renovated. The platforms were raised, received a new surface, and two bus shelters were built on each platform. Platform 1 is located on the station side and is 195 m long. The platform can be entered only from the tunnel. Platform 2 is located on the western side of the station and is 220 m long. There is an entrance from this platform from the tunnel, but also from Legnicka Street.
In 2017, the Wrocław Mikołajów station served 985,500 passengers. In 2019, the station served 1,460,000 passengers. Then came the Chinese virus pandemic and restrictions on the movement of citizens. But already in 2022, the station served about 1,500,000 passengers. The following trains stop at the station: PolRegio, Koleje Dolnośląskie and some IntrCity trains. The station can be reached by trams; No. 3, 10, 12, 20, 21, 22 and night buses; No. 243, 253. There is a city bike point next to the station building. Currently (2024) the station is a passenger stop, among the network of railway lines, housing and business estates, a developed network of streets, numerous supermarkets and the Magnolia Park shopping center. The station has good connections with public transport in Wrocław, which makes it a convenient transfer point for both train and public transport passengers. The station is located in the immediate vicinity of Legnicka Street, an important city artery.
Written by Karol Placha Hetman
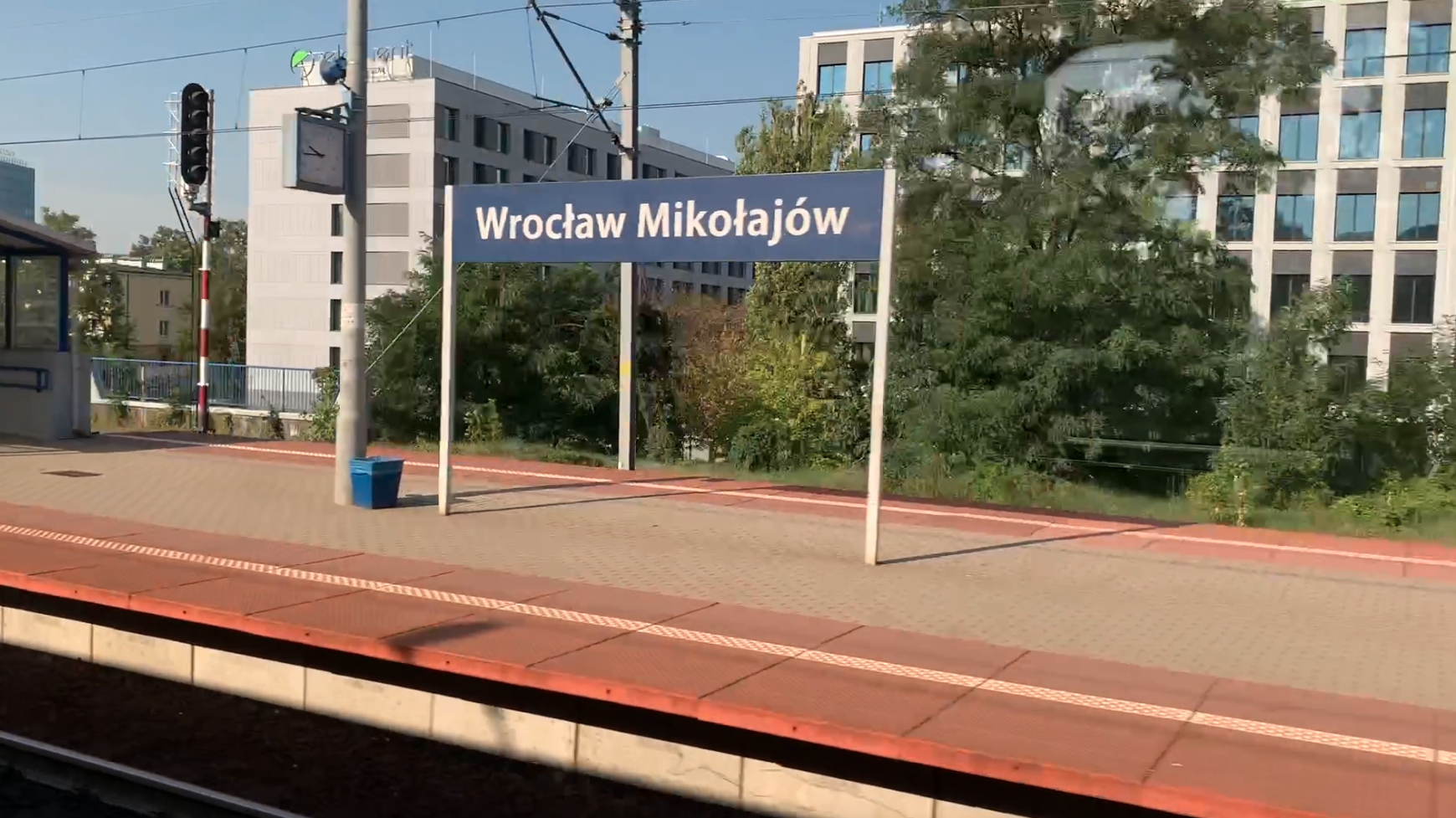
Leave a Reply
You must be logged in to post a comment.