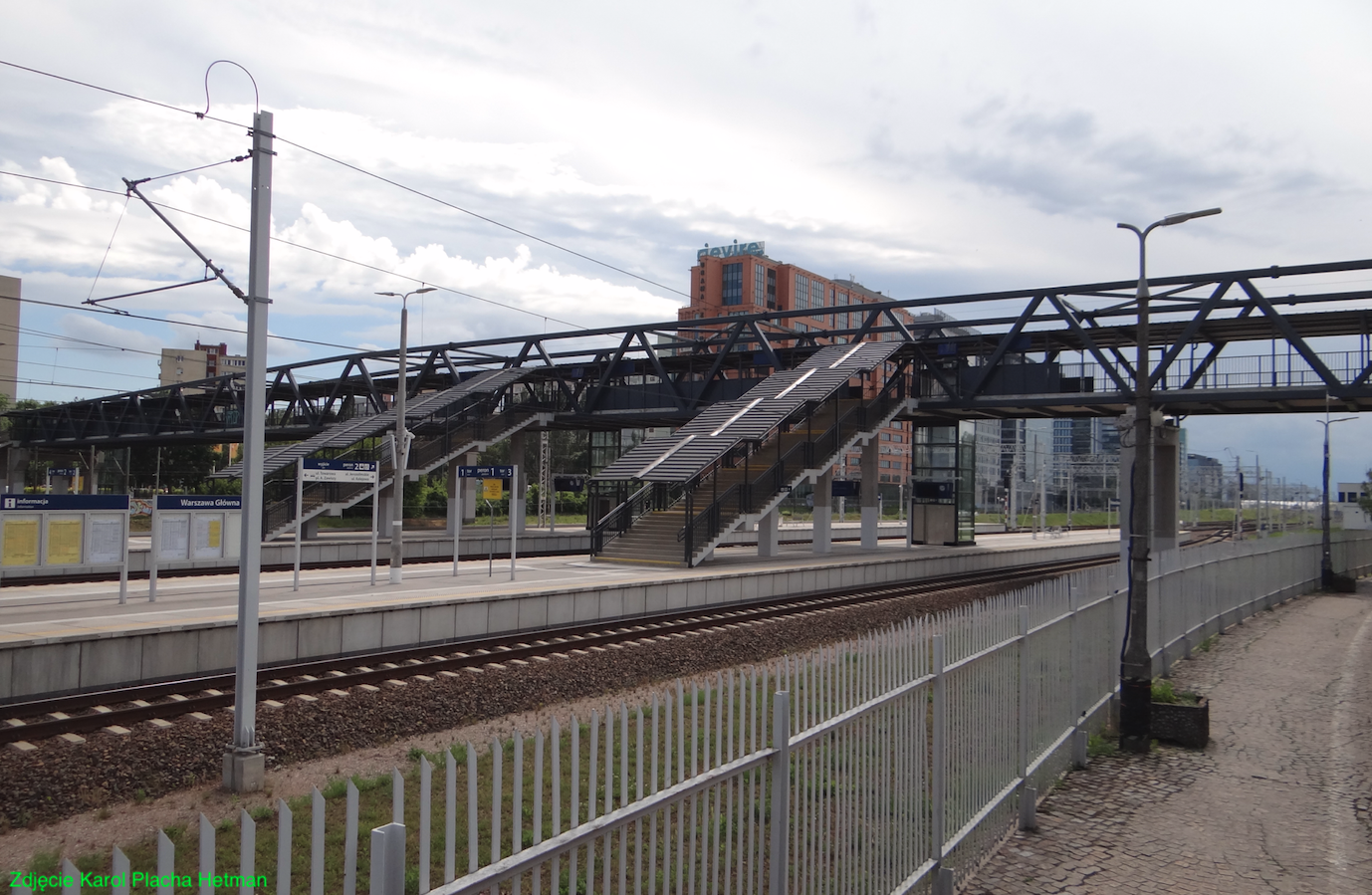Warszawa 8-07-2024
Geographical coordinates: 52.224N 20.984E. Elevation 111 m.
The first station and railway station in Warsaw was Vienna Station.
Vienna Station in Warsaw.
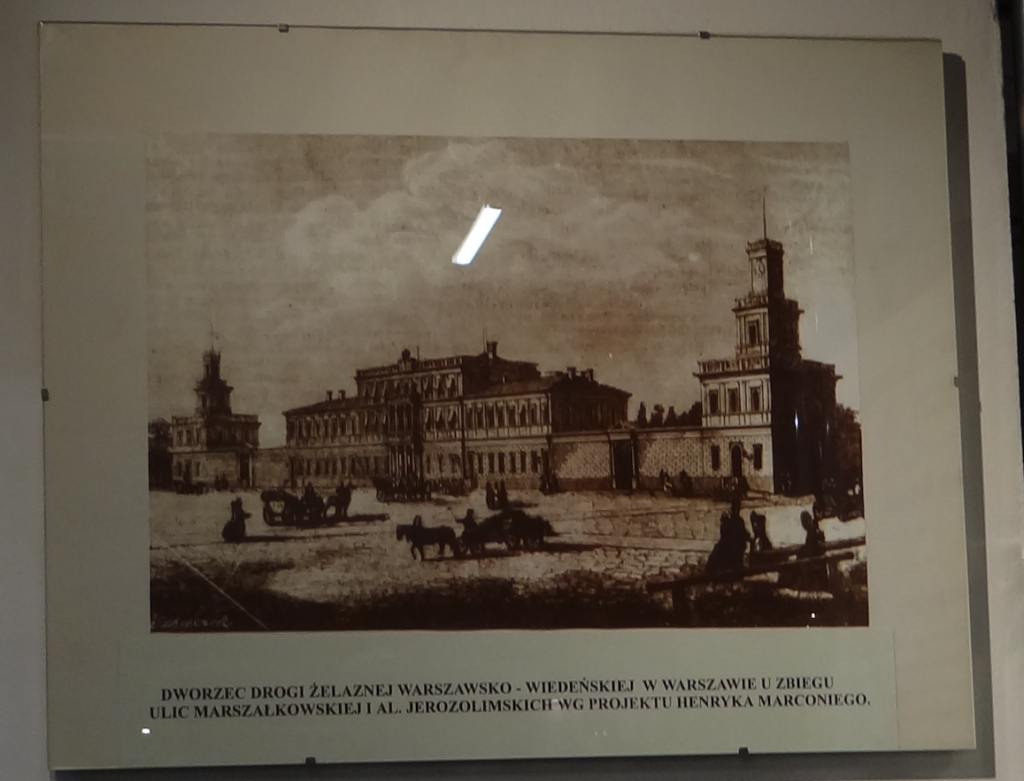
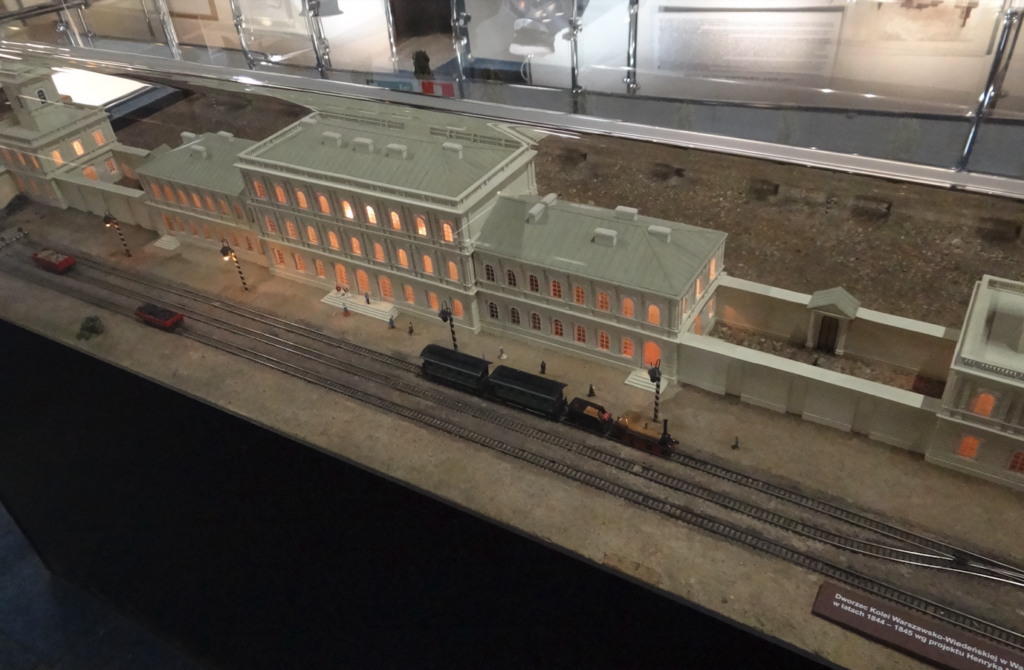
Other names; Viennese Station, Warsaw-Vienna Station, and written in Cyrillic Варшава Венский вокзал or Варшавско-Венская железная дорога. This was because at the time Poland was under partition and Warsaw was in the Moscow partition.
Construction of the station began on 14 July 1844 and was completed on 14 June 1845. The investor was the Towarzystwo Akcyjne Drogi Żelaznej Warszawsko-Wiedeńskiej (Joint-Stock Society of the Warsaw-Vienna Railway). The architect was Henryk Marconi, who designed the station in classicist style.
The first owners of the station were the Варшавско-Венская железная дорога company. Subsequent owners were; Königlich Preußische und Großherzoglich Hessischen Staatseisenbahnen zu Warschau, PKP and Gedob (1939-1945). Gedob is an abbreviation for General Directorate of Eastern Railways, or Germanic Generaldirektion der Ostbahn – Gedob.
From 1919, the station was called Main Station. On 1 January 1921, reconstruction of the station began.
Wiener Station was a so-called head station, i.e. an impassable station. It was the first railway station in Warsaw and in Partition Poland. The station was built to serve the Warsaw-Vienna railway route. The station was located at the intersection of Jerozolimskie Avenue and Marszałkowska Street. Today, at this location, there is an underground railway station called Warszawa Śródmieście. On 14 June 1845, the station and the first section of the railway line to Grodzisk were officially opened. Relatively quickly, the station proved to be too small. Therefore, around 1905, another building was constructed, the so-called Arrival Station. After Poland regained its independence, a temporary wooden building was erected on the side of Chmielna Street between 1920 and 1921.
The Wiener Station building was demolished due to the construction of the Warsaw cross-city line. Wiener Station was replaced by the modern building of the new Main Station, construction of which began in 1932.
Vienna Station was 160 m long, the length of an average train at the time. The shape of the station was designed to resemble two steam locomotives meeting. The building consisted of a two-storey central building with two three-storey towers at the ends. The central section and the towers were connected by two-storey outbuildings. The western tower housed the telegraph. A clock was mounted on the eastern tower. There was no large hall in the building. The small rooms housed the ticket offices, waiting rooms, restaurants for the three classes and for the military and high officials. There were intimate rooms for rich ladies. Two rows of Italian poplars were planted in front of the station. Platforms and tracks were laid behind the building. Later, a small extension was made to the outbuildings of the station.
At the end of the 19th century, it was decided to build a new railway station. Joseph Huss was commissioned to carry out the design. The design was to be based on Germanic models. The façade was to resemble a triumphal arch. In the centre there was to be a large hall with platforms covered by a glass roof. The façade of the building was to face Marszałkowska Street and not, as before, Jerozolimskie Avenue. However, there were sharp disputes between the investor and the occupation authorities. The Muscovites did not like the Neo-Renaissance style and demanded a Byzantine style. This was not accepted by the designer. There was also a discussion about the gauge, which led to the entire Warsaw-Vienna line being changed to wide gauge. The station was not built because the developer did not get the concession. The same fate befell another project, a new central station by Józef Huss and Czesław Domaniewski, which was presented a year later.
In 1900, a small crossing station was built on Chmielna Street, which was called the “New Waiting Room”. The building was 62.00 m x 13.50 m in its stance. The old station building mainly served outbound travellers.
Due to the outbreak of the Great World War, which was started by the Germanics, the Prussians entered Warsaw in August 1915. The name of the station was changed to Haupt-Bahnhof Warschau (Main Station Warsaw), and in September 1915, to Wiener Bahnhof (Vienna Station).
After Poland regained its independence, in 1919, the station was renamed Warszawa Główna and the station building was named Dworzec Główny (Main Station).
Between 1920 and 1921, a wooden temporary Main Station building was erected on the side of Chmielna Street. It was to take over the functions of the Vienna Railway Station, after its anticipated demolition. The building was designed by architects; Tadeusz Zieliński and Maksymilian Bystydzieński. The Main Station began to be officially known as the complex of the historic Vienna Station, together with a temporary wooden building from 1921. The wooden station was to serve the citizens of the capital for a decade, but it lasted until the end of the Second World War. All this happened in connection with the expansion of Warsaw’s railway junction.
In the 1930s, the construction of the cross-city line began. This investment meant that the future station building had to be placed further west. The entire west wing of Vienna Station also had to be demolished in order to place the eastern head of the tracks coming out from under Jerozolimskie Avenue. The construction of the modern Main Station over the tracks of the cross-city line began on this site too. The remaining part of Vienna Station was burnt down by the Germanic Germans, during air raids in September 1939. The ruins of the clock tower were completely demolished in May 1947, during the demolition of the city. At this site, a plaque about the Vienna Station was placed on the square in front of the entrance to the Centrum metro station in 1955. However, the plaque has not survived. The plaque was lost during the construction of the metro station.
Warsaw railway junction.
By the end of the 19th century, Warsaw had become an important railway junction where five railway lines converged. These were strategic railway lines for the Moscow empire. However, each of these lines operated independently and were served by head-of-line stations. The only connection between the existing railway lines was the peripheral line built for the Moscow army (dated 1876) with a rail-road bridge at the Citadel (dated 1875).
The first project for a common station for all railway lines starting in Warsaw was made in 1879. However, it was not realised.
The situation changed after Poland regained its independence. In 1921, the rebuilding of the Warsaw railway junction began. In 1921, the commission for the reconstruction of the Warsaw junction at the Ministry of Communications, announced a competition for the design of the target central station. The designers had at their disposal the area between Marszałkowska, Chmielna, Towarowa and Aleje Jerozolimskie streets. The competition was not decided and the number of participants was small. In addition, Poland’s financial situation was not good. Plans had to be postponed. The problem was that the population of Warsaw was growing very rapidly. More and more trains were arriving in the capital. In 1926, it was 270 passenger trains per day, and in 1936, as many as 550 trains per day. The need arose to separate goods trains from passenger trains and, above all, to build a new main station. The Polish Post Office, which was already transporting most of its mail by rail, was also developing dynamically.
In 1928, the Ministry returned to the idea of building a central railway station for Warsaw. It also appointed a commission to develop the assumptions of the future station and to carry out the relevant studies and calculations.
In 1930, the Ministry of Railways held a new competition for the design of the new station and prepared the structural assumptions for the station building and underground station. The area from Marszałkowska Street to Chałubińskiego Street was made available to the designers. There were to be 12 platform tracks underground. The station was to serve both long-distance trains and suburban traffic. The middle platforms were to serve intercity and international trains, while the outermost platforms were intended for suburban traffic. In addition, the A line of the planned metro was to be nearby. The station was to serve both PKP and metro passengers. The entrance to the cross-town tunnel, as before, was planned at the junction: Jerozolimskie Avenue and Marszałkowska Street. The rest of the route was to run in a deep excavation, which was to be surrounded by walls. This solution allowed for later covering with a concrete ceiling, with the possibility of developing this area.
A total of 37 designs were submitted for the station itself and for the adjacent area. The jury, chaired by Aleksander Wasiutyński, awarded three equal prizes of PLN 30,000 each. The architectural design by Czesław Przybylski, professor of engineering at the Warsaw University of Technology, was sent for further work. The author of the building’s construction was the rector of the Warsaw University of Technology, engineer Andrzej Pszenicki. On 4 February 1931, the final design was approved for realisation.
Design by Czesław Przybylski.
The easternmost site of the former Viennese Railway Station was to be a representative city square with a sixteen-storey hotel on its northern side. The station square thus created would have covered an area of 4.256 hectares. There were to be two openings in the square, with an area of 200 m2, through which the underground track system and the moving trains could be observed. A car park was to be built on Chmielna Street.
The modernist Main Station building was to have a volume of 280,000 m3 and was to be highly functional. The departure hall alone was to have a volume of 33 000 m3. The interior walls were to have rich paintings and a sculpture of Polonia was to stand on a column in the centre. The hall on the side of Chmielna Street was to be the arrival hall. The exit from it led towards Emilia Plater Street. On the Jerozolimskie Avenue side was to be the departures hall, with 32 ticket offices. Half of these ticket offices were to be for long-distance traffic and the other half for suburban traffic. After purchasing tickets, travellers were to proceed to an area that had a connection to the platforms, via stairs. Shops, buffets, two restaurants and service areas were planned for the ground and first floors. Rooms were also planned for the post office, telephones, telegraph office, customs chamber, hairdresser, bathhouse, tourist information office and chapel. A large room of 200 m2 has also been designed for the reception of important guests. The second, third and fourth floors were to house offices; the PKP, Polish Post Office, telephones, telegraphs, railway security service and police, with a total area of 2,426 m2. The total usable area of the station was to be 11,000 m2.
The underground was to be the platform area. The height of the underground was to be approximately 8 m. Each platform was to be 300 m long. Pedestrians were to access the platforms from the gallery, which was to start at Jerozolimskie Avenue and end at Chmielna Street.
The station and the station were to be a showpiece of the Polish capital. The most important rooms were to be furnished with paintings and sculptures by well-known Polish artists. The floors and walls were to be paved with natural Polish stone slabs, including marble. The entire structure was to be made of reinforced concrete. Finally, the halls included allegorical sculptures by artist Józef Klukowski, symbolising branches of industry, and ceramic reliefs by artist Felicjan Szczęsny-Kowarski, depicting Poland’s wealth. The VIP room was to be decorated with stained glass by Mieczysław Jurgielewicz, a lecturer at the Academy of Fine Arts in Warsaw, and a representative portrait of Józef Piłsudski by Stanisław Grabowski. However, by the time the Germans and Muscovites attacked Poland, the entire decor of the station had not been completed.
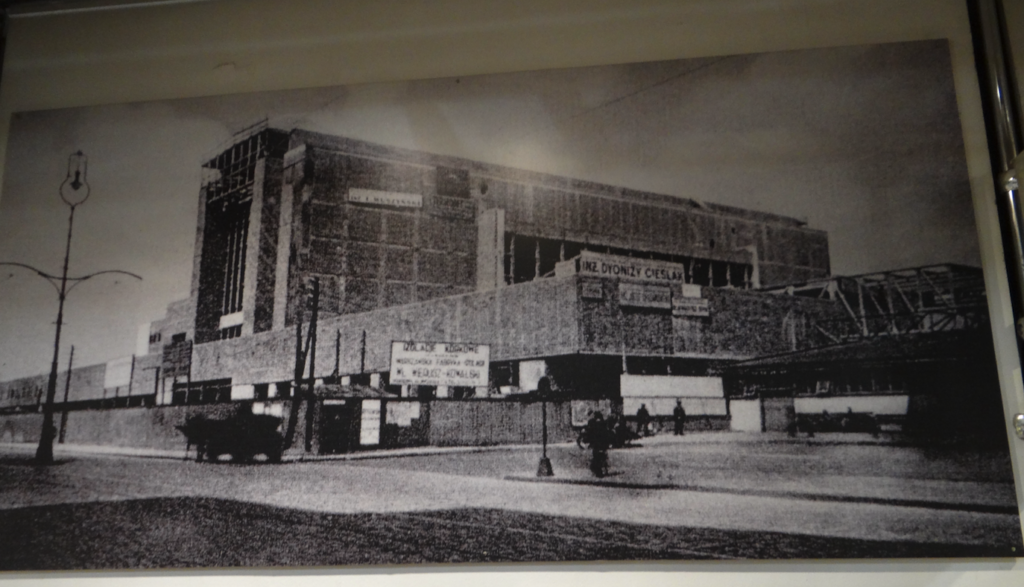
Construction of the station.
Construction of the station began in 1932. But work on the tunnel had already begun in 1928. By the end of 1938, two of the planned four underground tracks had been completed. Initially, as many as eight tracks were planned next to the platforms. The underground hall was to have an area of 13,220 m2 and a height of 8 m. In the future, it was planned to extend the underground hall by a further 2,000 m2. Additional office buildings and hotels were to be built in the final phase. As work progressed, further sections of Vienna Station were demolished. A turnout head was built in place of the station’s west tower.
On 2 September 1933, the first train pulled by a steam locomotive passed through the completed tunnel of the cross-city railway, and on 15 December 1936, the first electric train passed through.
Another temporary station.
It was necessary to build another temporary wooden station. The wooden building on a reinforced concrete slab, designed in the Buildings Department of the Ministry of Communications, was constructed by T. Godlewski and S-ka, in just three months, between June and September 1933. Covered by a flat roof, the building had a total area of 1,200 m2, 400 m2 of which was allocated to the 7 m high travellers’ hall. Other parts of the temporary structure were 3 m high. The building was equipped with four staircases leading to the platforms, six ticket offices and four electric baggage lifts. The building was plastered on the outside and the walls were covered with boarding and panelling on the inside. The slab on which the building was erected was to be part of the station square in the future.
At the end of the platforms, a temporary small pavilion for important visitors was built underground.
In 1938, passenger check-in began in the completed part of the Main Station. By mid-1939, finished and in use were, among others; the departure hall and the underground section, and finishing work on the rest of the building was nearing completion.
On 6 June 1939, at 06;00, a fire broke out. Scaffolding and tarred cork insulation were seized from acetylene welding apparatus. The great hall of the station, which was in the final stages of completion and about to be put into use, burned down. The high temperatures deformed some of the steel roof structure, and some of the concrete walls were also cracked. All available forces of the Fire Brigade, the Railway Police and the workmen joined the rescue operation. The ceiling collapsed and one firefighter was killed and several injured. Five employees of the Peace Ironworks were taken to court. The fire brought rail traffic on the cross-country line to a standstill. The departure hall, which was already in operation, was destroyed.
Germanic and Muscovite attack on Poland.
In September 1939, as a result of the barbaric bombardment of Warsaw, by the Germanics, the station suffered greatly. There were fires and structural collapses. In October and November 1939, the Germanics made temporary repairs to the building. The departure hall was covered with a makeshift roof. The ticket and baggage hall was put into operation. The underground platforms were open. The station was managed by the Germanic government, through the General Directorate of the Eastern Railway. The station was named “Warschau Hauptbahnhof”. Only a few areas in the station were designated for the Polish population. A café “Mitropa” was opened in the building, which was exclusively for Germanic and Volksdeutsche. The square after the dismantled Vienna Station was used as a car park for Germanic cars. Opposite the Polonia Hotel, barracks for Germanic soldiers were added to the station building.
During the Warsaw Uprising, the station did not suffer much, although there was heavy fighting nearby. In January 1945, the Germanic soldiers mined and blew up the station. The skeleton of the building’s structure withstood and did not disintegrate, but only settled lower. Part of the underground platforms also survived.
After 1945.
The remains of the station had to be demolished. In 1947, the burnt-out skeleton of the structure was dismantled. A temporary passenger station, Warszawa Główna, was put into service at Arthur Zawisza Square. After the rubble had been cleared, a makeshift wooden station, Warszawa Śródmieście, was built in the area of Jerozolimskie Avenue and Emilia Plater Street. Its opening took place on 23 June 1949. All clean-up work was not completed until 1952, when the construction of the Palace of Culture and Science, a symbol of Soviet domination in Poland, was underway. The entire area after the station was covered with a concrete slab, on which green areas were arranged. The new Warszawa Śródmieście railway station started to be built in 1955, and the authors of the project were architects; Arseniusz Romanowicz and Piotr Szymaniak. It was commissioned in 1963. Initially, the station handled suburban and long-distance traffic. In 1975, a new Central Station was commissioned to accommodate long-distance traffic.
Warsaw Central Station.
Warsaw Central Station was opened on 2 July 1945. Between 1945 and 1965, the station served as the main railway station in Warsaw. In 1997, the station was closed. The reason for this was the drastic decline in railway wires after 1989. On 14 March 2021, the station was rebuilt, reopened and renamed Warszawa Główna Osobowa. Two above-ground island platforms were built. There are four platform edges at the station. In 2022, the station served up to 1,400 passengers per day.
Two railway lines run through the station;
Railway line No. 23 Warszawa Główna Osobowa – Warszawa Zachodnia is electrified, mostly double-track with a length of 1.214 km. The line was electrified on 3 October 1954. In its last years of operation it served passenger trains to/from Radom, Warka, Czachówka and Skarżysko-Kamienna. Traffic on the line was closed on 15 December 1996, and before 2000 it was de-electrified, the first step towards decommissioning the line. With the planned opening of the Warszawa Główna station, in connection with the renovation of the cross-city line, on 2 May 2017, PKP PLK issued a tender for the execution of design documentation along with construction works on railway line No. 23, related to the replacement of track, re-electrification and the construction of the new Warszawa Główna station. Work started in July 2018. Originally, the works were planned to be completed in Q3 2019, but the deadline was extended. On 14 March 2021, with the opening of the station, the first passenger train between Łódź Fabryczna and Warsaw Główna, consisting of two Stadler FLIRT L-4268-004 and 007 units of the ŁKA carrier, ran on railway line No. 23.
Railway line No. 42 is an electrified, single- and double-track line of local significance, connecting the Warszawa Główna Osobowa station with the Warszawa Szczęśliwice technical station. The length of the line is 2.481 km. Maximum speed is 40 km/h.
On the north side of the Warszawa Główna Osobowa railway station is the museum facility “Museum Station”, which until March 2016, was called the Railway Museum. “Museum Station” is a museum facility that occupies the station and railway services buildings and 4 impassable tracks, where normal gauge rolling stock is displayed. The facility has permanent exhibitions and temporary exhibitions.
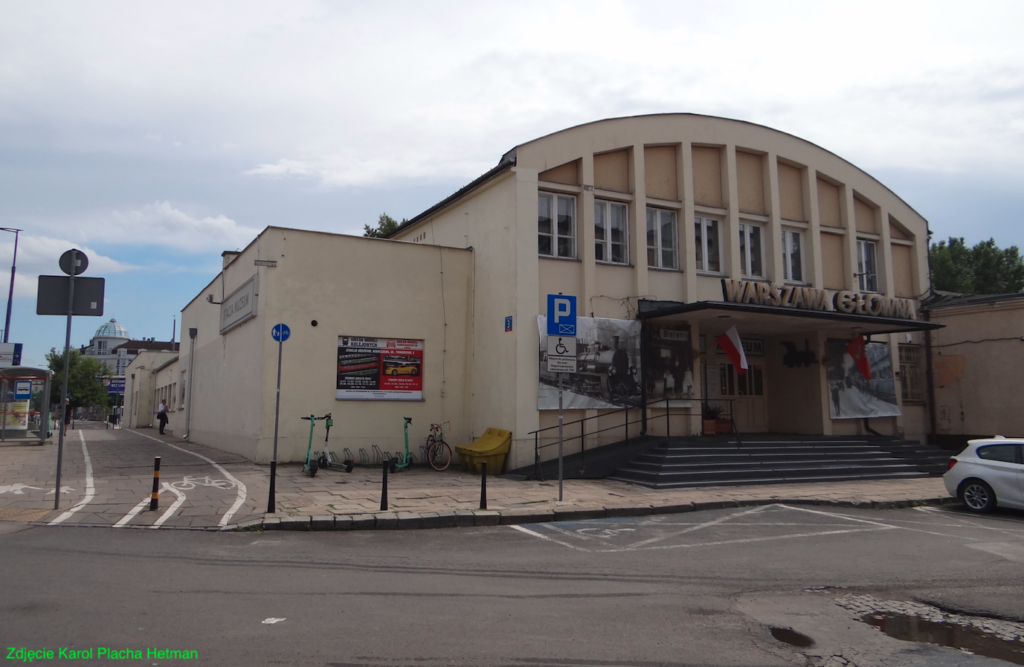
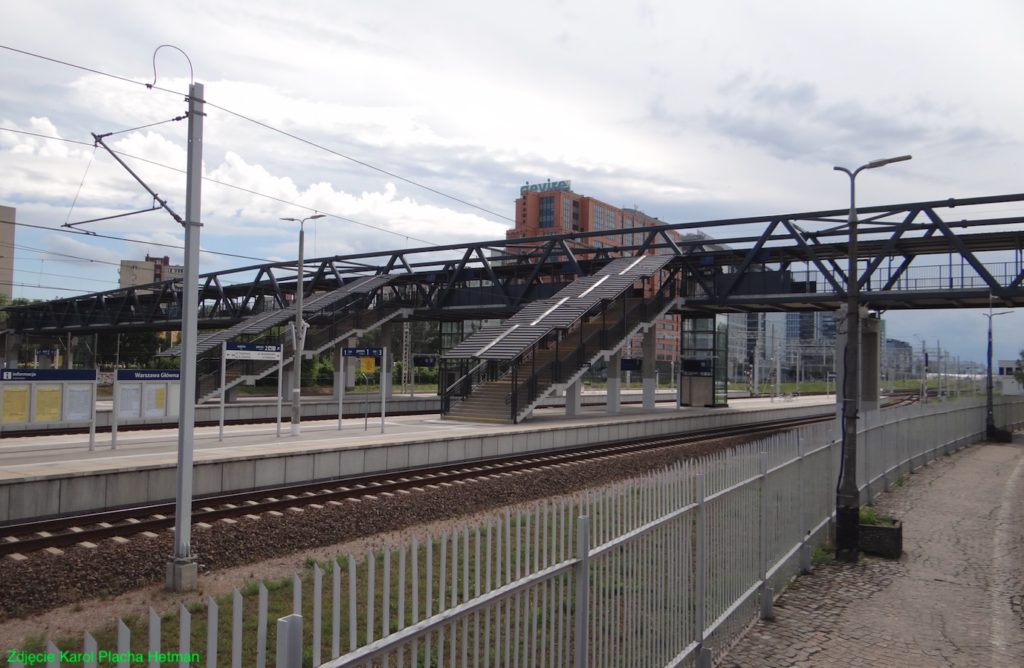
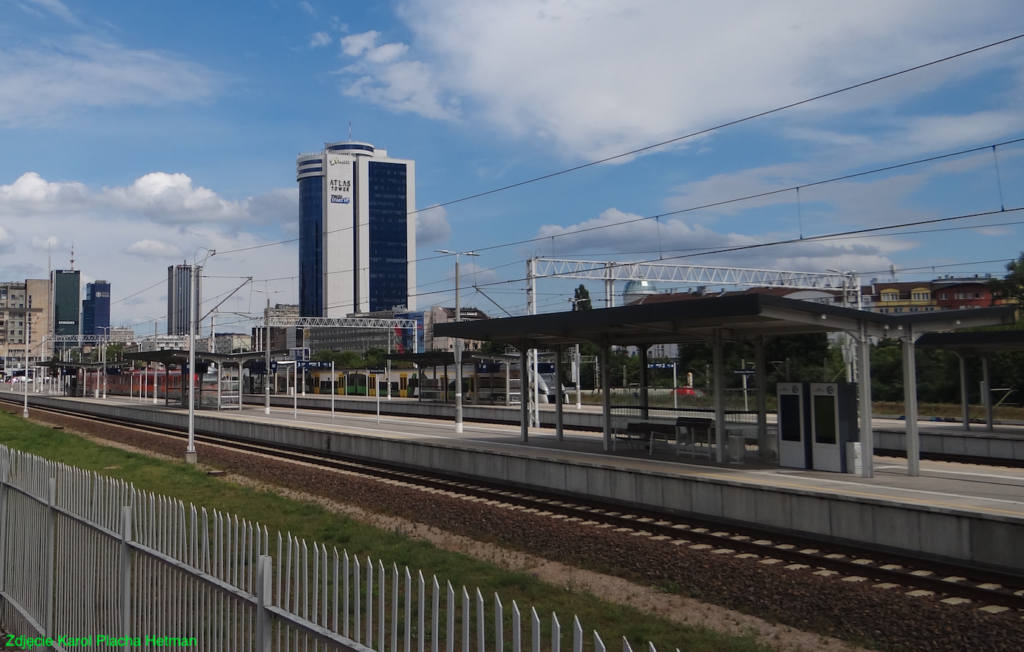
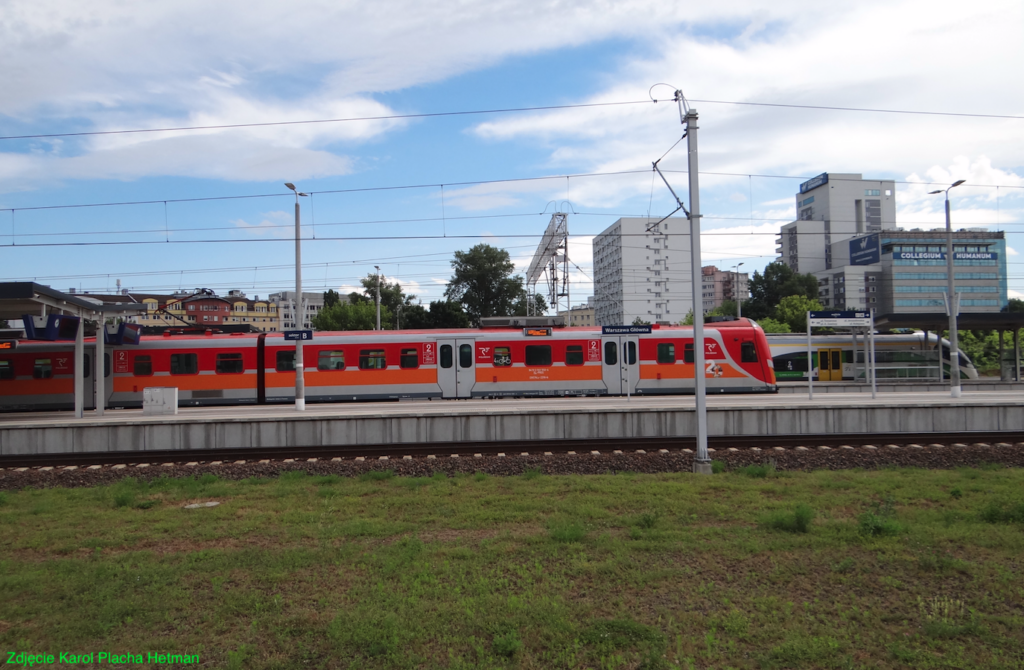
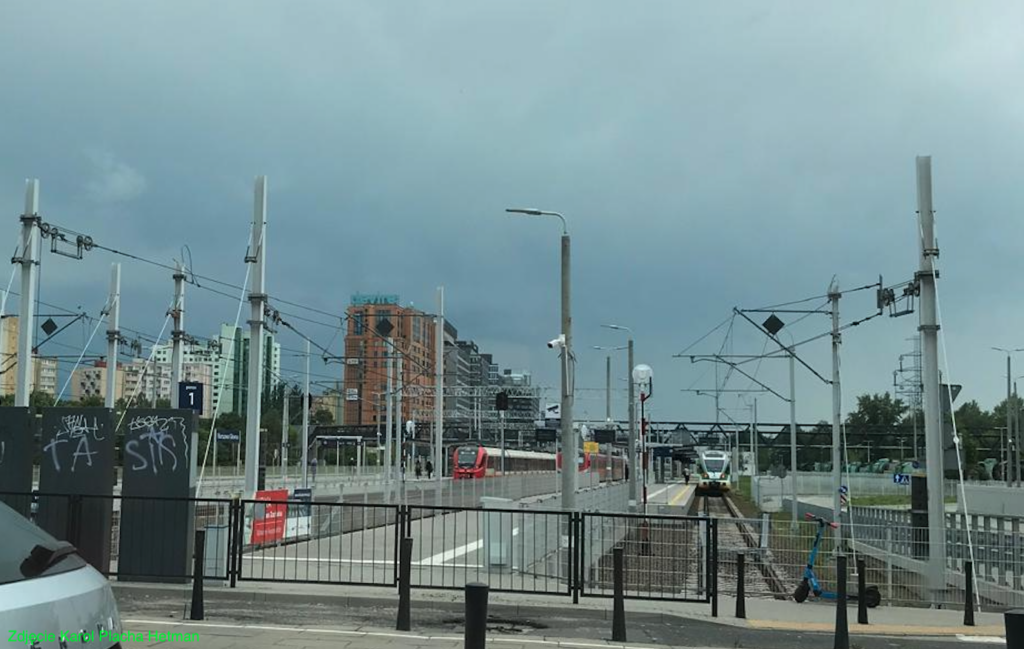
History of the Warsaw Central Station.
After the end of the Second World War, in 1945, it was decided to adapt the goods station of the Warsaw-Vienna Railway to become the central station of Warsaw. As a goods station, it served local factories. On 2 July 1945, the building of the former warehouses, provisionally adapted as a temporary station, was put into use. The first hall housed 10 ticket offices. In the second hall, a waiting room, a buffet, a canteen of the Capital Welfare Committee, a medical outpatient clinic and a PCK point were organised. The station was a head station where platforms and shelters were erected to protect passengers from precipitation. Between 1945 and 1946, the station building was constructed to a design by architect Victor Ballogh. There were two entrances to the building; south and north. The west elevation had two entrances leading to the platforms. The station was opened on 12 July 1946.
Long-distance trains from the directions of Poznan, Katowice and Krakow ended and began their runs at the station. The intermediate station was Warszawa Zachodnia.
A few years later, two pavilions were added to the hall, which are now called piers. Other service points were opened in the station building; the Travelers Service Office, the Mother and Child Chamber, a day-care centre for schoolchildren and a hairdressing salon.
In 1967, thanks to the extension of Warsaw’s cross-city line, some long-distance trains started running again, bypassing Warsaw Central.
In 1972, the Railway Museum was established, designating the Warszawa Główna Osobowa station as its headquarters. The museum collections were presented in two halls and the rolling stock in separate areas within the station. Warsaw Główna station was practically closed to passenger traffic on 29 May 1976, a few months after Warsaw Central station was put into service. The station only served EZT trains in the direction of; Warka, Radom, Skarżysko-Kamienna and Kielce. Eventually this traffic was also suspended in 1997. Within a few years most of the tracks and platforms had been removed. A small amount of freight traffic was moved to Odolany station.
In 2016, the “Night Market” shop, Warsaw’s first night street food market, was launched in the postal platforms. In 2018, the market was scheduled to close, but in 2021, the market continued to operate, its sixth season.
In July 2022, a footbridge was thrown over the tracks for residents and travellers, connecting Ochota and Wola. The footbridge is 193.25 m long and covered. It is 7.25 m wide and the width of the walkway is 6 m. The footbridge has a steel trussed structure made of closed profile sections. The structure is three-span and supported on concrete columns. Access to the footbridge is provided by stairs and lifts. Due to the lack of approval for the closure of railway traffic, the footbridge structure was slid onto concrete supports.
In March 2018, Trakcja PRKiL was awarded the contract for the construction of the Warszawa Główna Osobowa railway station. The investment was worth PLN 87 million and was due to be completed in 2019. There was a delay due to the need to take away the historic rolling stock, 40 in number, which belonged to the ‘Museum Station’. The project was extended to include the construction of a new railway viaduct over the long-distance cross-city line, which allowed trains to pass between Warsaw Central and the suburban line without collisions.
From the new Warszawa Główna Osobowa station, passenger trains depart in the direction of: Łowicz, Sochaczew, Skierniewice, Łódź Fabryczna. On 14 March 2021, the first train of the Warsaw Główny Osobowa – Łódź Fabryczna route of the Łódź Agglomeration Railway departed from the station.
In June 2024, 1 train departed from Warszawa Główna Osobowa station to Łódź Fabryczna station, operated by Kolej Łódzka.
Written by Karol Placha Hetman
