Poznań Główny 2024-10-21
Poznań Główny Railway Station.
Geographic coordinates: 52.402N 16.911E. Elevation 79 m (259.19 ft). Address: Dworcowa Street 2, 61-801 Poznań.
The Poznań railway junction is one of the key points on the Polish railway map, both in terms of passenger and freight traffic. The Poznań railway junction, like no other in Poland, is very well organized, transparent and efficient. The city center is dominated by passenger railway lines, and freight trains run along the north, east and south. There is no chaos here, as is the case, for example, in the Wrocław junction. Passenger trains departing from Poznań Główny station immediately head in the right direction.
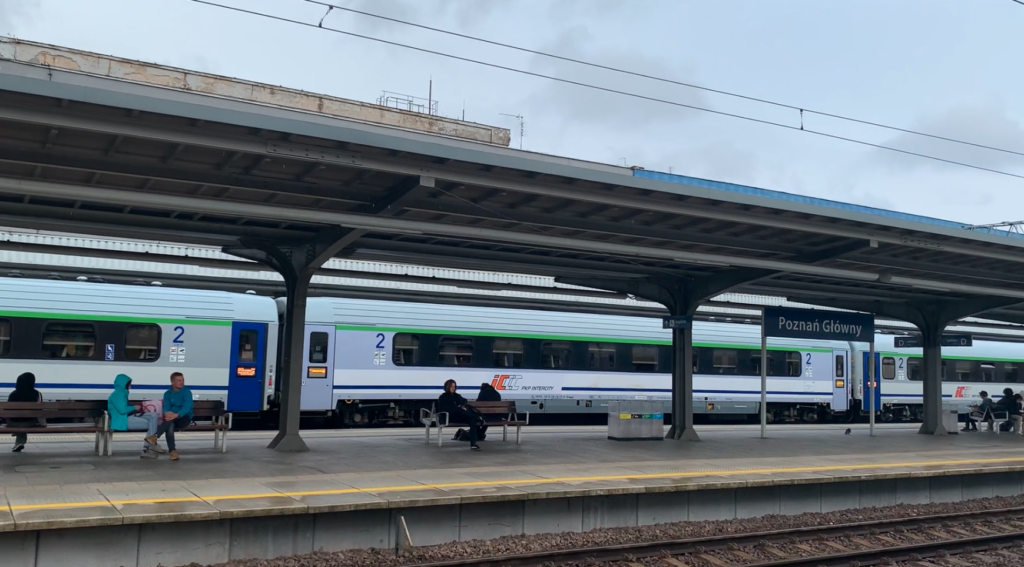
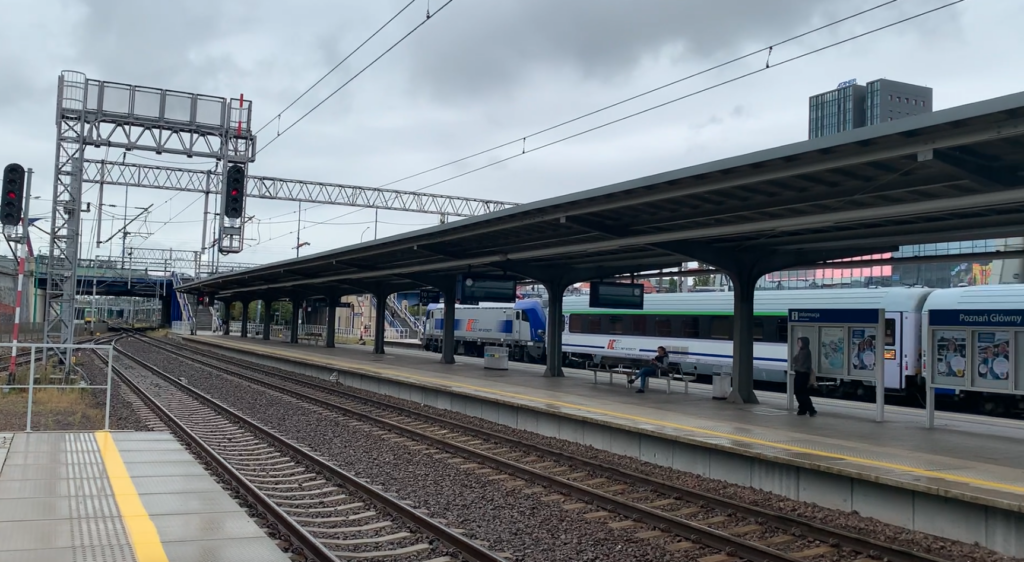
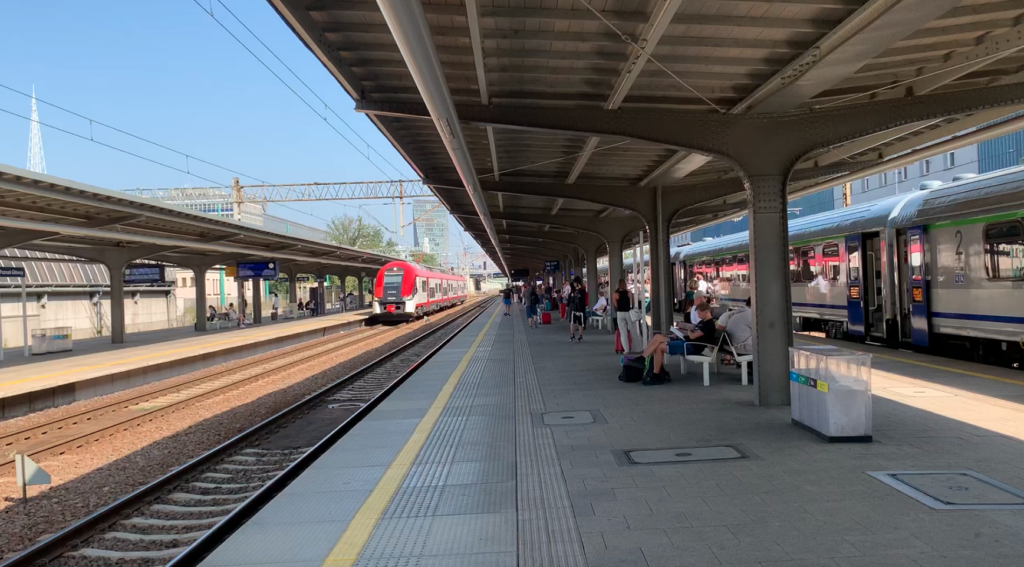
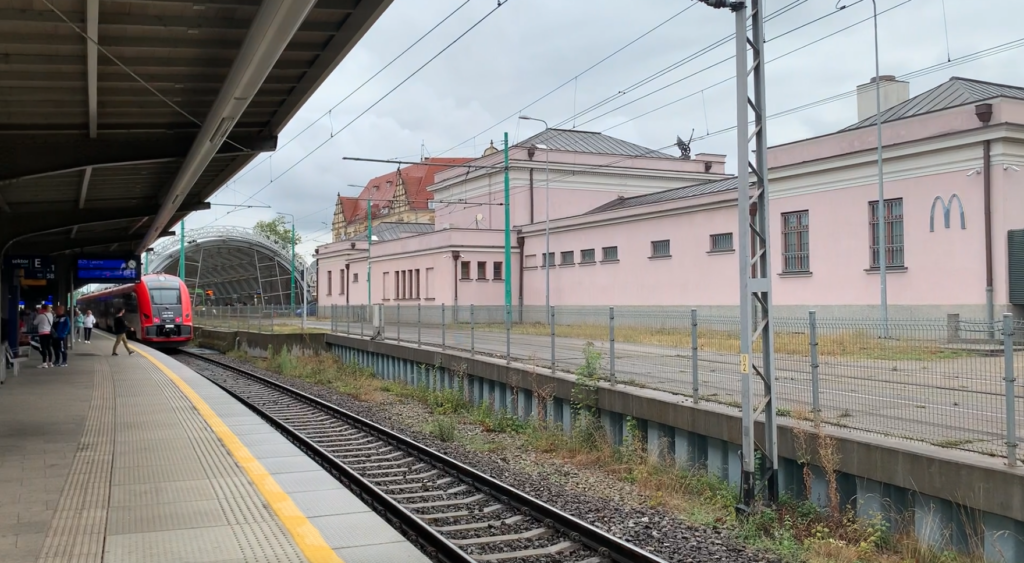
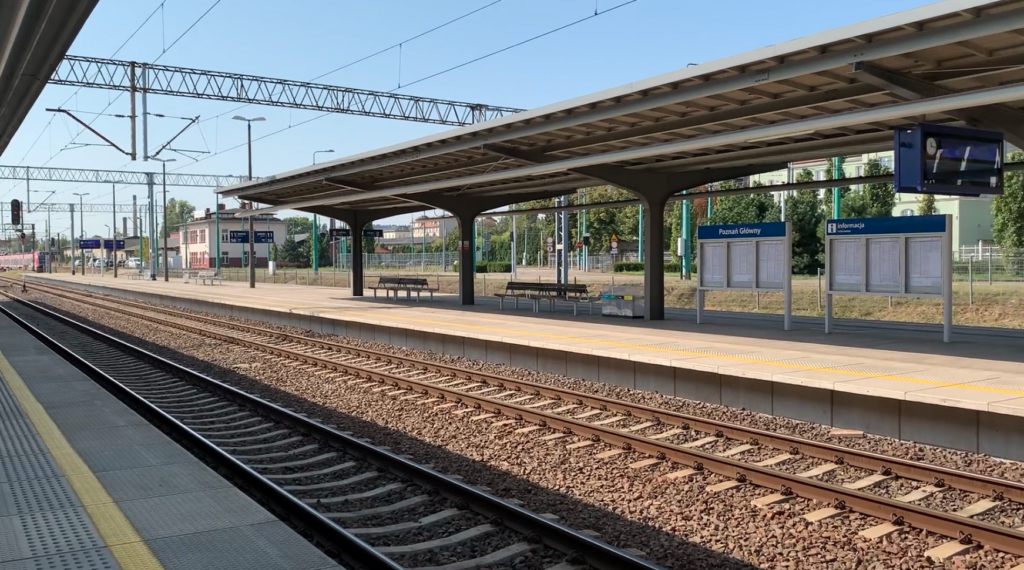
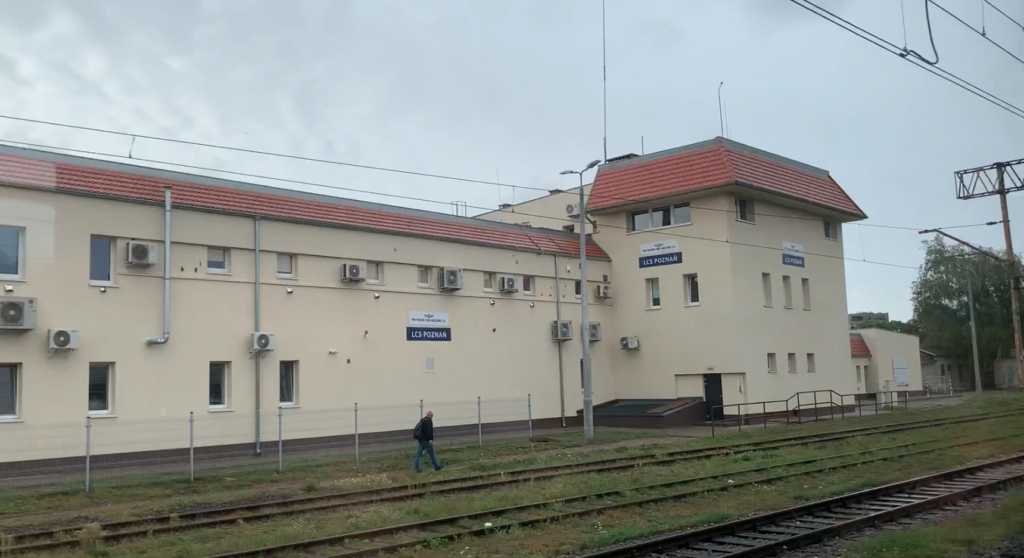
Poznań Jeżyce, the first railway station in Poznań.
Poznań Główny is not the first railway station in Poznań. The first railway station in Poznań was opened on August 10, 1848 and was located in the village of Jeżyce to the north-west of the current main station. This station was built for the needs of the then Stargard-Poznań Railway (Stargard – Krzyż – Poznań, Eisenbahn, Gesellschaft), in connection with the opening of the first railway line connecting Poznań with Stargard, Szczecin and Berlin. Historical sources say that the first train entered Poznań at the Jeżyce station, which was located near the Old Zoo, on August 9, 1848. In fact, from August 10, 1848, the normal operation of the railway line between Berlin, Szczecin, Stargard and Poznań began.
Work on the construction of a railway line between the above-mentioned towns began on 20 March 1846, just after the Company – the Stargard-Poznań Railway Company (SPE – Stargard – Posener Eisenbahn – Gesellschaft) obtained a concession. In August 1847, the tracks were laid to Dobiegniew, and in July 1848, to Krzyż, Wronki and Szamotuły. A month later, in August 1848, the railway line was laid to Poznań in the area of the village of Jeżyce. Today’s Henryka Sienkiewicza Street and Zwierzyniecka Street, by the Old ZOO. The Stargard – Poznań line was 192 km long. It was planned as a double-track line from the start. Already in 1848, two tracks were laid on technically easy sections. It was a time when the advantages of railways were already known, so there were quickly more and more people willing to transport their goods by this modern, fast and economical means of transport.
In Poznań itself, there were significant restrictions on the construction of a railway station. They were caused by military considerations. The army and its military structures significantly limited the development of communication and the construction of new houses and craft workshops in Poznań and its surroundings. Jeżyce station was significantly limited territorially by military facilities, mainly bunkers, caponiers and other fortifications. It was a head station with four tracks that served passenger and freight trains. The tracks at the station were roofed. There were no platforms. Goods from the wagons were manually loaded onto horse-drawn vehicles: vans, washboards and platforms. Goods were transported directly to the owners’ warehouses in the city. The station had two two-story buildings built of half-timbered brickwork. There was a forwarding office, workshops, ticket and luggage offices, a waiting room and a restaurant.
As early as 1872, Jeżyce station was closed to passenger traffic, and in 1878, it was closed to freight traffic and demolished.
Poznań Główny Railway Station.
The new station was located in the south-eastern direction. At the junction of the current districts; Wilda, Łazarz and Stare Miasto. The new station became a through station due to the construction of the LK Wrocław – Leszno – Poznań. The station was opened on 16 November 1879 and survived in this place until 25 October 2013. Of course with reconstructions. The current, new station was opened on 29 May 2012.
The fact that the station in Poznań was built at the end of the 19th century (1879) allowed it to benefit from the experience of other cities. It was decided to build an island-type station, i.e. located between the tracks. This is how the stations in Toruń, Piła, Krzyż were built. The front wall is the gable wall facing the station square. The two-story layout was preserved, with a representative entrance. But the building was definitely larger. The representative entrance was a projection with five axes. At the bottom were arcade entrances, and above them a huge balcony was placed. The second floor had five huge windows ending in a semicircle. The side wings were three-axis with smaller windows, and each of them ended in a semicircle. The cornices, pillars, balustrades were richly decorated. On the pediment, at the very top, there was an attic in which a large clock was incorporated. The entire gambach was built of brick. The elevation was covered with red facing brick. The station was designed in 1870. Construction lasted from 1874 to 1879, but finishing works were carried out until 1906. The station was officially opened on 16 November 1879.
A large station square was marked out in front of the station, which was paved. Interestingly, as early as 1880, there was a horse tram line on the square, with a tram terminus. A small building was built next to it, which belonged to public transport. Access to the station was provided from the north, from the railway caponier. The railway caponier was built in 1872. Currently, the road Rondo Kaponiera is located in this place.
A caponier is an element of defensive fortification, most often found in the defensive systems of fortresses and forts. Its main task was to enable effective defense of the moat, both by firing at the flank and directly defending access to the fortress walls. The caponier was usually placed in the moat or on its edge and had embrasures from which one could fire along the moat, protecting it from attackers.
In 1929, when Poznań was once again in Reborn Poland, renovations were carried out, which were connected with the General National Exhibition in Poznań.
During the German occupation, in the period 1939–1945, the Germans built the southern bypass of the Poznań Główny station. Similar investments were made in other occupied cities of Poland, for example in Kraków. The lines were built for war purposes. The Poznań bypass is a route; Górczyn – Dębiec – Starołęka – Franowo – Swarzędz. Additionally, a series of air raid shelters were built along Dworcowa Street.
In the period 1945–1950, the Poznań Główny station was one of the largest transfer stations for repatriates traveling from the Polish Borderlands to the Recovered Territories. Repatriates often waited for the next train for several days in difficult living conditions.
During the fraternal fights (Soviets – Germans) in 1945, the station was significantly damaged. In the period 1946–1949, the station was rebuilt with features of the classicist style. The shape of the building was preserved. The balcony and arcades were not rebuilt. The windows were rectangular. Five pairs of entrance doors were preserved. The projection of the upper floor was raised and five very high windows were installed. The number of decorative elements was minimized. The completely rebuilt station was not beautiful and resembled a factory more.
In the period 1961-1976, the station was rebuilt once again and given modernist features. The architects received several awards and distinctions for their design. The station was considered the most beautiful in Poland and did not arouse controversy. It was beautiful and practical. The front of the building consisted of numerous metal and glass entrance doors, and the upper part was a large rectangle with horizontal stripes, which made the station wider than it actually was. In the main large hall, on the left and right, there were almost 20 ticket offices and information points. The ceiling was made as a spatial structure in yellow. Fluorescent lamps were placed in the ceiling, which gave cold light, but the golden color of the ceiling gave the illusion of sunlight. Centrally, at the end of the hall, there were wide stairs leading down to the tunnel. Passengers with tickets could go straight to the tunnel and to the platforms. Above the entrance to the tunnel there were huge boards with information about the journeys and departures of passenger trains. Similar boards were above the entrance doors. Further along the hall there were restaurants, a post office, flower shops, a hairdresser and shops. There were public toilets in several places around the station. The layout of the station was clear and passengers did not get lost. Both departure and arrival in Poznań were among the easiest in Poland. The connection between train and public transport was very convenient. Although it is true that at the taxi rank you had to wait a long time for a “fare”. Since the 1990s, the front of the station building has become a place for advertisements. The old station building was closed to ticket service on 25 October 2013, on the day the Poznań City Center shopping mall opened at the new station.
In 2009, an investment agreement was signed with the Hungarian developer Trigranit Development Corporation for the construction of a new station on the eastern side of the station. The new building is not only a station, but also an Integrated Communication Centre; train, fast tram, suburban and long-distance buses, parking (1,500 passenger cars), shopping and service center (shopping mall). The value of the contract is 160 million euros.
The new station (mall) was officially opened on May 29, 2012. The building has an area of 7,000 m2. The facility is located above the tracks and platforms 1, 2, 3, 5 (new numbering from September 4, 2022) and is located parallel to the tracks. The front is on the side of the station bridge. The front is called the breadbasket by Poznań residents.
Here’s a note; Bridges usually carry roads over natural obstacles such as rivers, while viaducts are mainly used to cross land obstacles such as other roads and railways. In Poznań, many structures that are technically viaducts are colloquially called “bridges”. This linguistic tradition has its roots in the history of the city and its local culture. This term was already in use in the 19th century, when the city’s communication network was developing. When the rail and road infrastructure was built, many new crossings that we would now call viaducts were called “bridges”. Examples include: Most teatralny and Most dworcowy.
The shopping mall was named Poznań City Center. It opened on October 25, 2013. In November 2016, the name was changed to Avenida, which means avenue in Spanish.
The new station was criticized for several reasons. It was said to be chaotic. The station is not very intuitive in moving between elements of the communication center. There is a large distance to some platforms, tram and fast tram. There are few ticket offices, but at the present time (2024) most passengers buy tickets online. In previous decades, people who were seeing off or greeting their loved ones had to have a platform ticket to enter the platform. Platform tickets were stopped being enforced at stations in Poland in the 1970s, although they were still valid in the 1980s.
In 2022, Poznań Główny station served 22,600,000 passengers during the year. In 2023, 24,920,000 passengers were served. The dynamics of passenger transport was temporarily slowed down in 2020, due to the Chinese virus pandemic. Poznań Główny station always ranks 1st or 2nd in Poland in terms of the number of passengers served.
Platforms at Poznań Główny station.
On September 4, 2022, PKP changed the platform numbering: Platform 1 is a new platform, located on the eastern side. It was opened on December 12, 2022. The platform has two edges, is 400 m long. The platform starts at the height of the old station and extends northwards, to the Dworcowy Bridge. It begins under the gallery, and the rest of the platform is covered. A passenger tunnel was built for this platform, which connected Składowa Street with the platform and with the old passenger tunnel, the gallery and Głogowska Street. The new tunnel is about 200 m long. Platform 2 is the previous platform 3, double-edged, is 310 m long and starts under the gallery and ends under Dworcowy Bridge. Platform 3 is the previous platform 2. Platform 4 is the previous platform 2a. Platform 3 (south) and 4 (north) are connected with each other, have a total length of 555 m. Platform 5 is the former platform 1. Platform 6 is the former platform 1a. Platform 5 (south) and 6 (north) are connected with each other. They are partially single-edge platforms. Total length 605 m. Platform 7 is the former platform 4a. Platform 8 is the former platform 4. Platform 7 (south) and 8 (north) are also connected platforms, on the western side of the old station. Total length 570 m. Platform 9 is the former platform 4b, is 260 m long and is located at the Summer Station. Platform 10 is the former platform 5. Platform 10 is an island platform, covered, 425 m long. Platform 11 is the former platform 6. It is an island platform, on the western side, covered, 345 m long. Currently, there are 11 platforms at the station. 7 platforms are through, and 4 platforms are frontal (No. 4, 6, 7 and 9). In total, there are 16 platform edges on the platforms.
There is also a postal tunnel at the station, which runs with the old station. The tunnel connected three platforms on each side of the station. After the last modernization, there are no difficulties for people in wheelchairs and families with prams on the platforms.
Poznań Summer Station.
Poznań Summer Station is a private station for former rulers in Germania. The station was entered on the list of monuments under the number A-448 on September 25, 1996. The station was built at a time when Poland was under partition. The original Germanic name is Kaiserbahnhof, or Imperial Station. The station was built in 1902, especially for Emperor Wilhelm II. This was associated with the transformation of Poznań from a garrison town into a city-residence, one of the capitals in the raj. A platform with one platform edge, 300 m long, was built at the station. It was Platform 4B, and currently (from 2022) it is Platform 9. Trains with members of the ruling family stopped at the station. The current shape of the facility was given in 1913. The station measures 15 m x 10 m. The main hall measures 4 m x 5 m. Inside the station, a guest room was made and a bathroom with a toilet was installed.
The station served representative purposes during the Germanic times, as well as during the Second Polish Republic. After World War II, trains to nearby summer resorts departed from this station-platform. That is why the name “Summer Station” was adopted. In the 1970s, the station was abandoned and fell into degradation. Because the building was threatened with demolition, it was entered on the list of historical monuments. In the period 2010-2011, the station underwent a thorough renovation. The building was restored to its original appearance. The platform and its historical roof were rebuilt, including the wall. The station was reopened on August 30, 2011. The cost of the investment, carried out from the state budget and PKP’s own funds, amounted to over PLN 6.5 million. The interior of the station is only available to organized tour groups. Trains of the Wielkopolska Railways depart from the platform heading north. For some time, the station housed the ticket office of the Wielkopolska Railways.
Marchijski Station in Poznań.
The Marchijski Station in Poznań was located on today’s Zachodnia Street, by the post office building. The station was the initial station of the Poznań-Gubin LK. The station was built by the Marchijsko-Poznańska Railway Company. In Germanic, Märkisch-Posener Eisenbahn-Gesellschaft. The station was built before 1870, as a temporary structure, because the railway line from Gubin was to connect with the other railway lines in Poznań, after the construction of the new central station. The location of the new central station was already known, but work had not yet begun. After the line tracks were connected, the station was dismantled.
The Western Station in Poznań.
One of the modern elements of the new central station in Poznań was a tunnel for travelers. In 1904, a new station was built from the side of Głogowska Street, near the site of the former Marchijski station. The station was named Łazarski, after the name of the district. However, the station was demolished in 1927, after Poznań returned to Reborn Poland. The liquidation of the station was associated with preparations for the General National Exhibition, i.e. the future Poznań Fair. The new Western station was built according to the design of the architect Władysław Czarnecki. In 1978, the station was entered on the list of historical monuments. In the period 1992-1996, the station was renovated. In the period 2017-2018, the station underwent another major renovation.
Railway lines:
Railway line No. 3 Warszawa Zachodnia – Kunowice, is a double-track line, of national importance, electrified with 3 kV DC. The line runs latitudinally. The line connects Warszawa Zachodnia – with the western border of Poland. Length of the line 475.583 km. Maximum speed 160 km/h.
Railway line No. 271 Wrocław Główny – Poznań Główny, is a double-track line, of national importance, electrified with 3 kV DC. The line runs meridionally. Length 164.212 km. Maximum speed 160 km/h.
Railway line No. 272 Kluczbork – Poznań Główny, is a double-track line, of national importance, electrified with 3 kV DC. The line runs meridionally, slightly diagonally. Length of the line 201.868 km. Maximum speed 120 km/h.
Railway line No. 351 Poznań Główny – Szczecin Główny, is a mostly double-track line, of national importance, electrified with 3 kV DC. The line runs from the south-east to the north-west. Line length 213.500 km. Maximum speed 160 km/h.
Railway line No. 354 Poznań Główny PoD – Piła Główna, is a single- and double-track line, electrified with 3 kV DC. The line runs meridionally. Line length 93.025 km. Maximum speed 120 km/h.
Written by Karol Placha Hetman
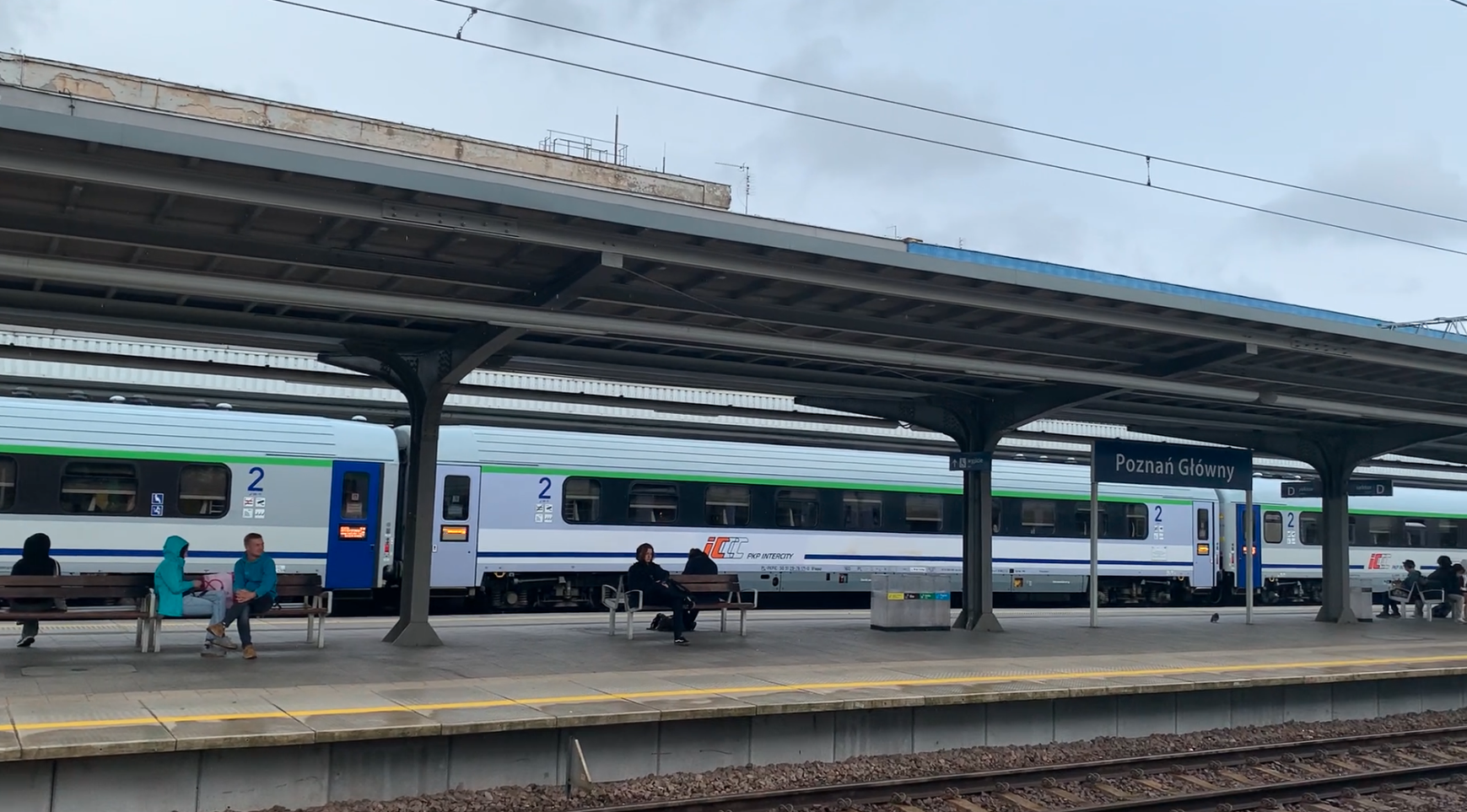
Leave a Reply
You must be logged in to post a comment.