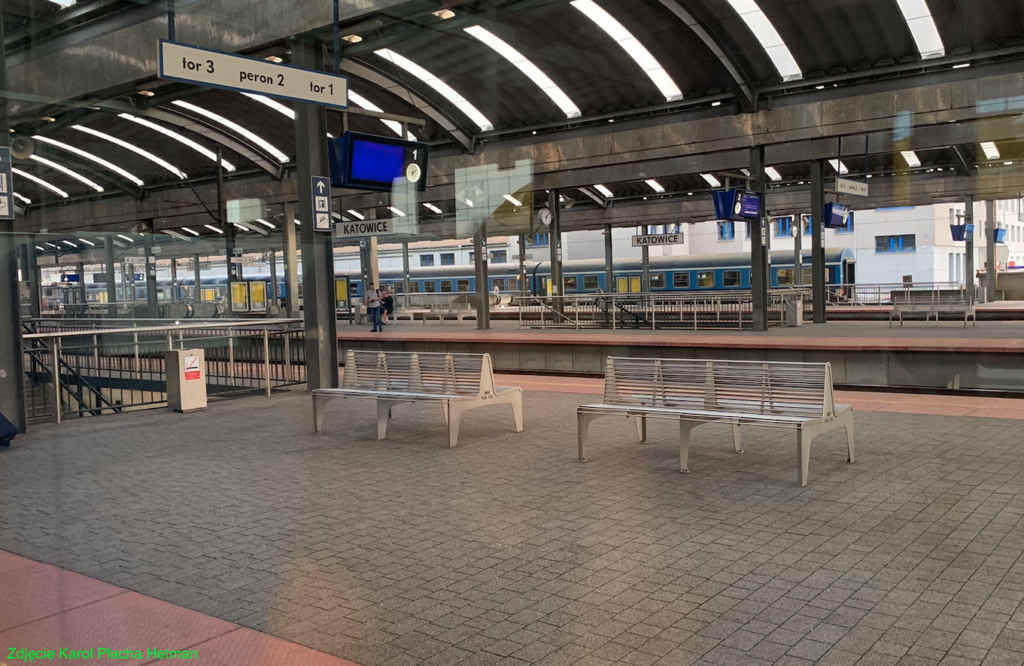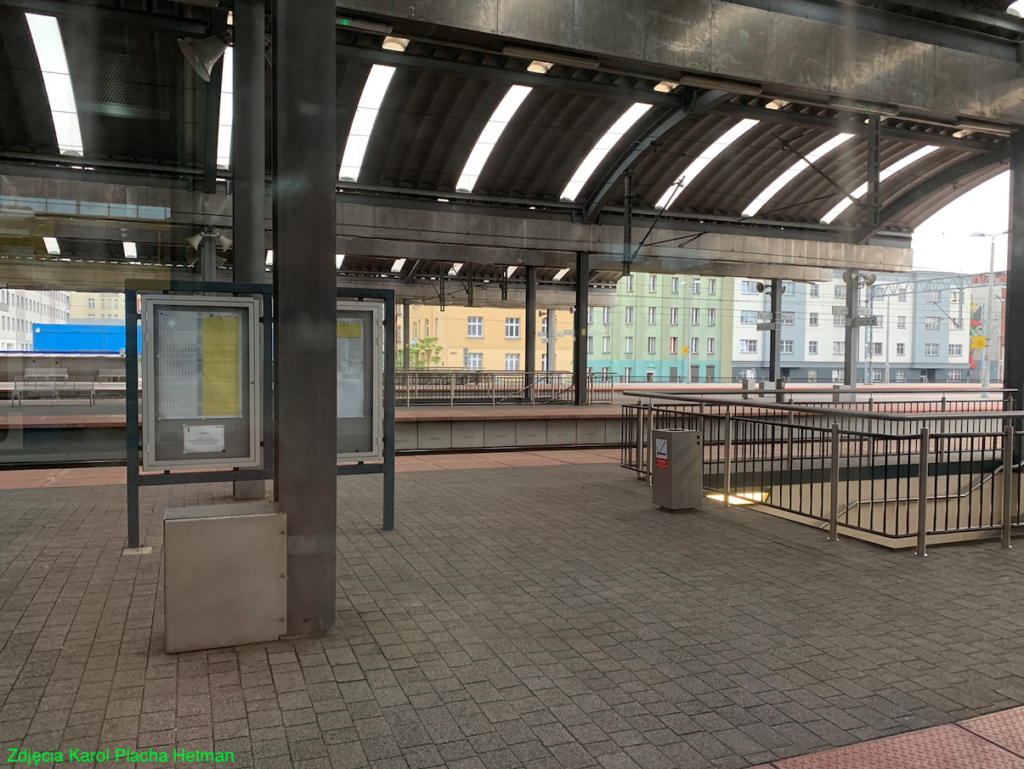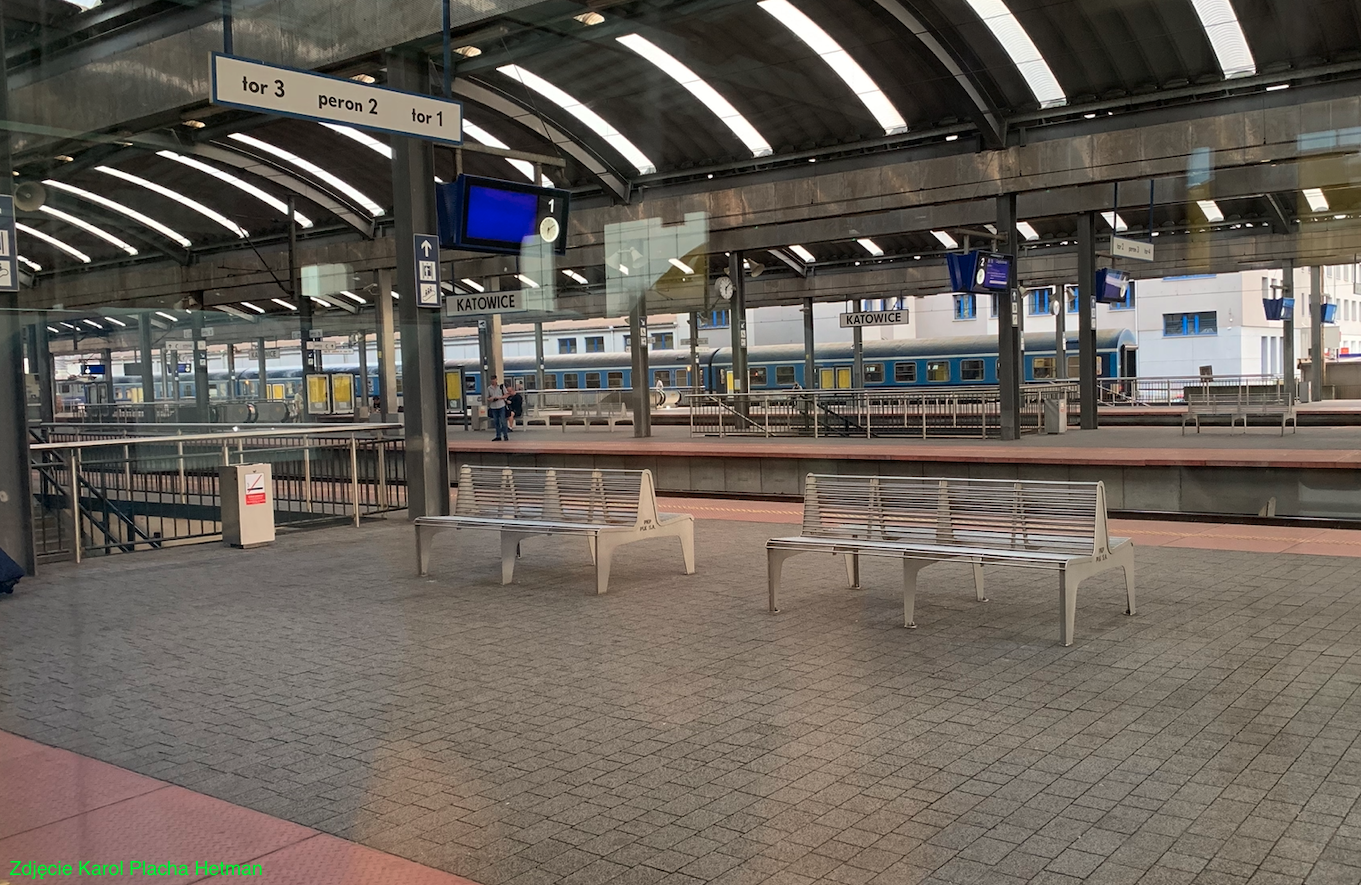Katowice 2023-03-15
Katowice railway station. 2012.
Geographic coordinates: 50.257N 19.017E. Elevation 271 m.


Over time, the railway station in Katowice from 1972 lost its luster. A major renovation was needed. First of all, architectural obstacles had to be removed. A plan was drawn up to demolish the station and redesign the space in front of the station. The construction of the “Galeria Katowice” shopping center is planned. After long debates, it was finally decided to demolish the station, which began in 2010. The contract for the winning architectural design was signed on July 23, 2009. Polish State Railways S.A. entered into an agreement with Neinver. The design was made by the architectural studio SUD Architectes. On May 31, 2011, the cornerstone was laid for the construction of the new station and Galeria Katowicka.
The demolition of the station from 1972 began. The roof and pillars were demolished. The last pillar was demolished in January 2011. The commercial and transport complex will include: a new railway station, a new bus station, an underground car park for 1,200 cars, and office space. To this must be added the reconstruction of the road system. In terms of size, the center in Katowice is inferior in size to similar centers in Kraków and Poznań. The disadvantage of the center in Katowice is high density and the inability to expose even one façade of the building.
The lobby of the new train station uses the remaining foundations. It is currently a single-storey hall. The area of the station is 6,000 m2. The main entrance to the hall is located in the corner. Above the main entrance, an original neon “KATOWICE” was installed, which comes from the former railway station. In the new station hall, the historical four chalices have been reconstructed. Inside, there are ticket offices (InterCity and Koleje Śląskie). Ticket machines of Koleje Śląskie were installed. There is an IT point, luggage lockers, a waiting room, toilets, retail outlets, exchange offices, ATMs and a pharmacy. Access to the tunnels is equipped with fixed and mobile ramps. Communication barriers have been removed. There is free internet access via Wi-Fi. The lobby is air-conditioned.
The railway station was planned to be commissioned in May 2012. It finally happened on October 29, 2012. On February 2, 2013, the bus terminal was launched.
In “Galeria Katowice” there are 52,000 m2 of retail space and 24,000 m2 of office space. An additional 19,000 m2 is planned for cultural and exhibition activities. The cost of the entire investment was estimated at EUR 240 million. On September 18, 2013, the gallery opened.
The platforms and track system of the Katowice station underwent a major modernization. It was decided to completely cover the platforms and tracks, leaving the sides open. It was decided to have four platforms and three tunnels for travellers. The works started in October 2010 and consisted in a comprehensive reconstruction of platforms 1, 2, 3 and 4. Old platforms were demolished and new ones were built. Small architecture has completely changed. The roofing is now a covered hall, which has been equipped with skylights on 10% of the roof area. The roof is 160 m long and 91 m wide.
Three passenger tunnels were renovated. Floors, wall and ceiling cladding have been replaced. Lighting has been replaced. Ramps for the disabled have been installed. The western tunnel is 111 m long. The middle and eastern tunnels are 77 m long.
The track system was reconstructed over a length of about 4 km. The traction network was replaced on a length of about 6 km. New rail traffic control devices were installed.
Construction was completed in September 2013. The cost of rebuilding this part of the station amounted to PLN 70 million. The effect of rebuilding the station has been awarded several times.
In 2018, charging stations for electric cars were installed in front of the station. In 2021, the entire building was named after Konstanty Wolny and a commemorative plaque was unveiled. The main building of the station is located in the northern part of the station, at Maria and Lech Kaczyński Square, former Wilhelma Szewczyk Square.
Platforms in Katowice.
There are 4 platforms at the station. They are all island platforms. The height of the platforms is 76 cm from the rail head – Platform 1, 2, 3. Platform 4 is 90 cm high. Due to the size of the station level, all platforms are moon-shaped. Platform 1 is located in the northern part of the station. Platform 1 is 302 m long. Platform 2 is 350 m long. Platform 3 m is 351 m long. Platform 4 is 412 m long. On the platforms there are elements of small architecture: benches, waste bins, clocks, railway information boards, lighting, audio system. They lead to the platforms; stairs, escalators, lifts for the disabled and travelers with large luggage.
In 2011, a temporary platform 5 was put into operation, which was previously a technical platform, and previously a postal platform. This platform has an asphalt surface and access to it is at rail level. The height of the platform is 0.35 m. The platform has a roof, benches, information boards and an audio system. The platform is located near Wojewódzka Street, on the southern side of the track, at the height of the old station.
To the east of the platforms, in the intertrack, there is a disused water tower, which was built in 1951, in place of the tower destroyed by the Germans in 1945.
The pavilion from the side of the Uprising Youth Branch Square.
The pavilion is known as the south station. The project was created in 1962, and construction work started in 1963. The facility was completed on June 16, 1964. It is a single-storey building with an area of 900 m2 and a volume of 6,020 m3. The building has a partial basement and is covered with an arched roof of varying heights. There are ticket offices in the building. Other retail and service outlets have changed over the years. Stairs lead from the building to an underground passage, where toilets and technical rooms are also located. The facility is waiting for modernization.
The pavilion from Tadeusz Kościuszko Street.
This facility is a small pavilion, located at the intersection of Tadeusza Kościuszki Street and Maria Konopnicka Street. It was created in 1968, during the reconstruction of the entire station and the transfer of passenger traffic to the west of the existing station. Inside the pavilion there is a direct access via stairs to the underground tunnels. Apart from the function of the staircase, it has no other functions. In the period 2010 – 2012, temporary ticket offices were installed in the facility.
Katowice locomotive depot.
In the period 1899 – 1900 and 1906 – 1908, in the western part of the Katowice interchange, a depot was built. The locomotive depot consists of two fan-shaped buildings with locomotive turntables, a water tower, social and living buildings, warehouses and hard coal entanglements. In the locomotive depot, steam, diesel and electric locomotives were inspected and repaired. The depot was operated continuously until 2011. It was planned to arrange a railway open-air museum in the buildings. In 2021, the facility was entered into the register of monuments.
Nearby, also at Raciborska Street, at number 58, there is the plant of Koleje Śląskie Sp. z o. o. There are buildings built in the 1960s in the area. There are halls for servicing Koleje Śląskie trains, mainly EMU trains. There are many administrative, social and living buildings, warehouses, a boiler room and others. The complex also includes stabling tracks that are electrified.
PKP Katowice passenger traffic:
Currently, the Katowice station serves 267 trains a day (March 2023). From the Katowice station we can go to: Białystok – 3 InterCity trains. Bielsko Biała – 2 InterCity trains. Bohumín – 8 IntrCity trains, 2 TLK trains. Busko Zdroj – 1 PolRegio train. Chałupki – 8 trains of Koleje Śląskie, 1 InterCity train. Częstochowa – 21 trains of Koleje Śląskie. Dąbrowa Górnicza Ząbkowice – 7 trains of Koleje Śląskie. Dębica – 2 PolRegio trains. Frankfurt/Oder – 1 InterCity train. Gdynia – 4 EIP trains, 4 InterCity trains, 3 TLK trains. Gliwice – 36 Koleje Śląskie trains, 1 EIP train. Hrubieszów – 1 InterCity train. Jelenia Gora – 1 TLK train. Kielce – 1 PolRegio train. Klodzko – 1 TLK train. Kolobrzeg – 1 InterCity train. Kozlow – 1 PolRegio train. Kraków – 12 PolRegio trains, 4 Koleje Śląskie trains, 3 TLK trains, 4 InterCity trains. Lublin – 4 InterCity trains, 1 TLK train. Nowy Bieruń – 2 trains of Koleje Śląskie. Olsztyn – 2 InterCity trains. Oświęcim – 7 trains of Koleje Śląskie. Płock – 1 TLK “Chemik” train. Poznań – 1 TLK “Spodek” train, 1 InterCity “Ślązak” train. Prague – 1 LEO train. Przemyśl – 10 InterCity trains. Pszczyna – 20 trains of Koleje Śląskie. Racibórz – 9 trains of Koleje Śląskie, 1 InterCity train “Skarbek”. Sędziszów – 3 PolRegio trains. Słupsk – 1 InterCity train “Gwarek”. Szczecin – 2 InterCity trains “Matejko”, “Osterwa”. Szklarska Poręba – 1 train TLK “Karkonosze”. Świnoujście – 2 InterCity trains “Chełmoński”, “Przemyślinin”. Tarnowskie Góry – 18 trains of Koleje Śląskie. Terespol – 1 InterCity train “Batory”. Tychy Ice rink – 19 trains of Koleje Śląskie. Ustka – 1 InterCity train “Przemyślinin”. Warsaw – 6 InterCity trains, 1 TLK “Karkonosze” train. Wisła – 9 trains of Koleje Śląskie, 2 InterCity trains. Wodzisław Śląski – 2 trains of Koleje Śląskie. Wrocław – 5 InterCity trains. Zagórz – 1 TLK “Wetlina” train. Zawiercie – 2 trains of Koleje Śląskie. Zebrzydowice – 1 InterCity “Polonia” train. Zielona Góra – 1 InterCity “Hetman” train.
Written by Karol Placha Hetman

Leave a Reply
You must be logged in to post a comment.